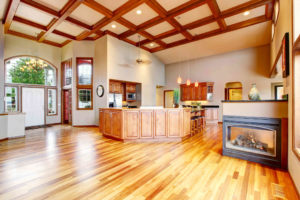
One way to make sure that this happens is to make the kitchen floor plan an essential part of your preparations.
Making sure that your brand new kitchen looks its best takes a lot of work. Moreover, you will want to be as attentive to detail as possible. One way to make sure that this happens is to make the kitchen floor plan an essential part of your preparations. By doing this, you can get the most out of your layout choices and also ensure that the kitchen is as functional and accessible as you would like it to be. Please read on to learn more!
Consider the L-Shaped Floor Plan
First up on our list is the L-shaped kitchen floor plan. It is a good option for kitchens of all sizes. That’s because this design can work in a larger kitchen as well as a smaller one. The counter space and workstations unite to form a seamless work triangle that should make your cooking and baking adventures much easier. There is also more room for food prep, which is immensely important when you want to keep what you are making a surprise until it is time to serve it. Plus, there’s more room to interact with friends, family, and guests. Younger couples looking to get game nights off the ground would benefit the most from this type of kitchen floor plan.
Consider the U-Shape
Another option would be the U-shaped kitchen. If you have a larger home, then it stands to reason that you would also have a larger kitchen. The u-shaped kitchen floor plan would be ideal in this situation since there is a lot of worktop space and a generous amount of storage space as well. Don’t let your workflow be hampered by there being too many cooks in the kitchen – in this case, it won’t be a problem!
Consider the G-Shape
You might be wondering what the G-shape kitchen floor plan looks like. Well, here’s another name for it: the peninsula kitchen. This layout makes the kitchen feel more welcoming; plus, there are more storage and workspace available as well. Whether it is found in a medium or large space, this kitchen is right at home.
Consider the Single-Wall
The straight kitchen look depends on the single-wall configuration. This means that all of the cabinets, appliances, and counter space are lined up against one wall. As a result, there is more floor space available. Also, you can cut back on construction costs by using this method.
Choose Your Home Hardware From WalterWorks
No matter what type of home hardware and decorative touches you choose, WalterWorks Hardware has the expertise and supplies you need. We are well known throughout Maryland, Washington, D.C., and the northern Virginia area for our fantastic hardware and unbeatable knowledge. For more information, please call us at (410) 263-9711 or contact us online. For more tips on choosing hardware for your home, follow us on Facebook, Twitter, LinkedIn, Houzz, and Pinterest.
